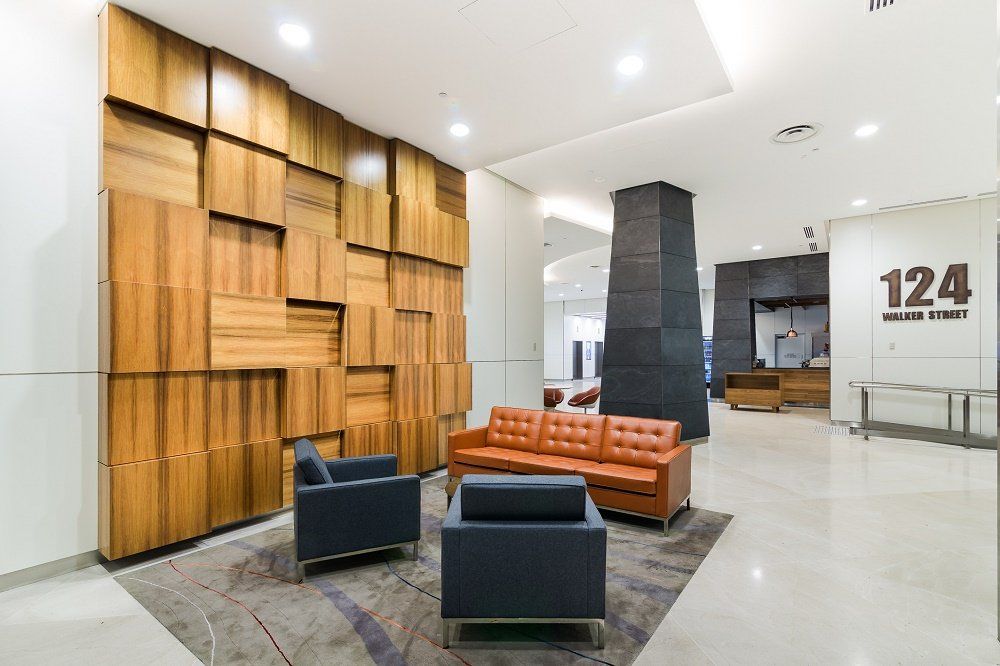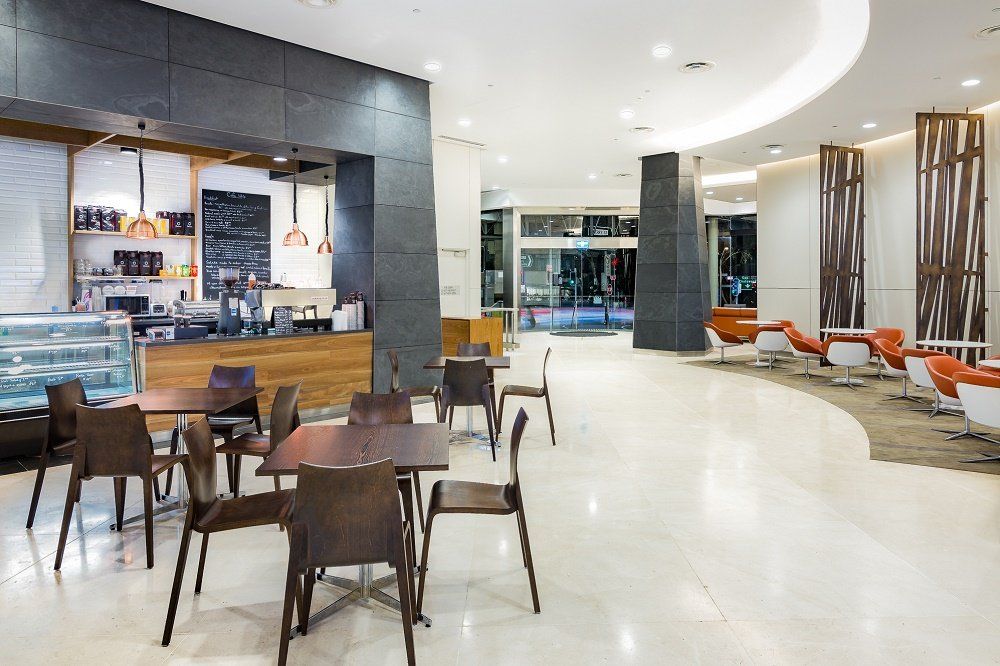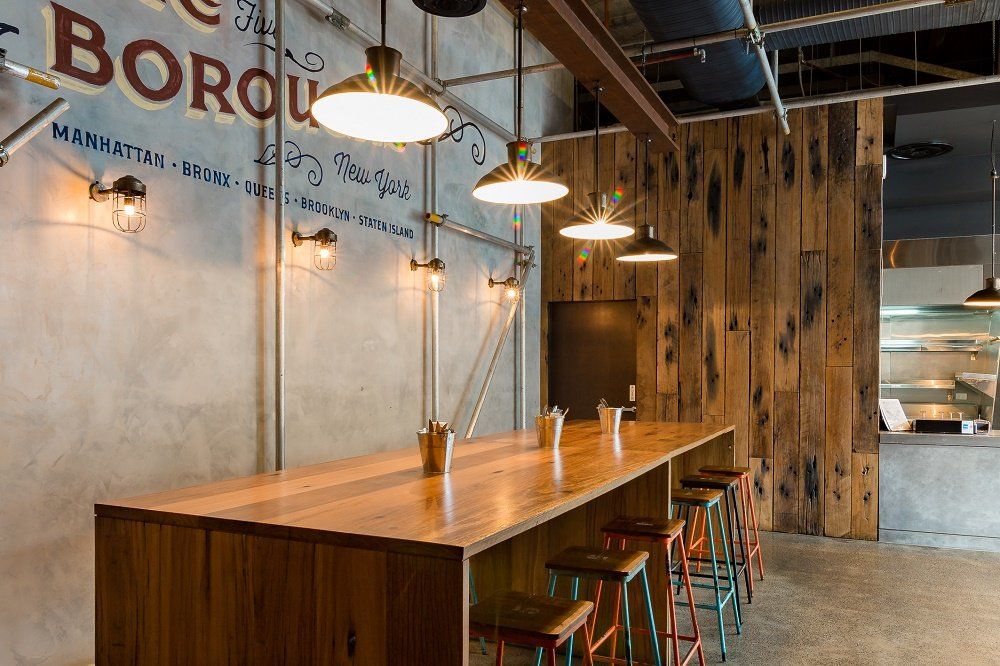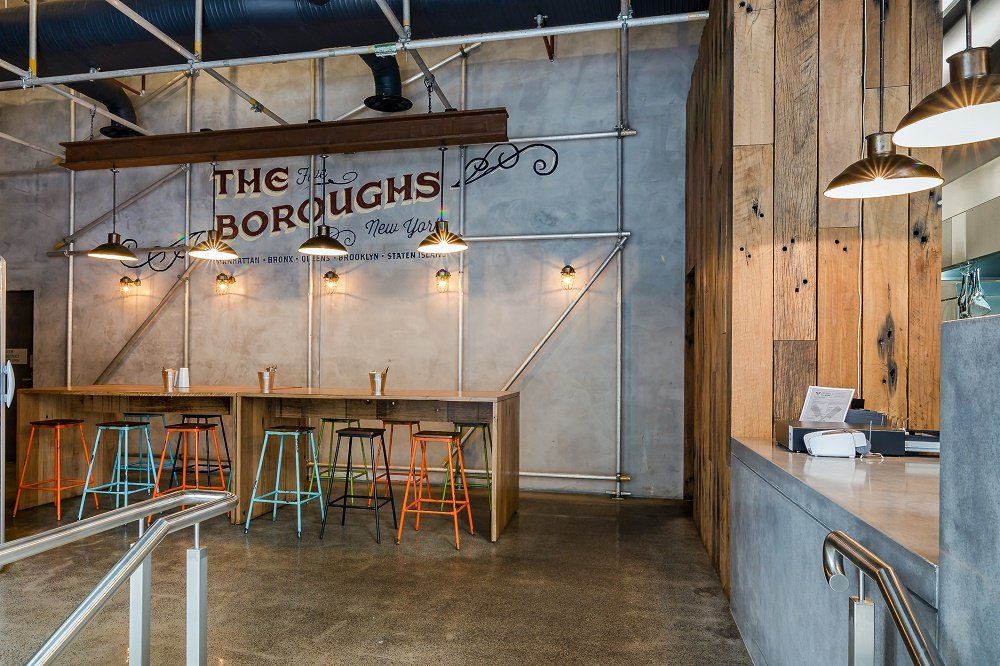124 WALKER ST, NORTH SYDNEY FOYER, CAFE & RESTAURANT
A three-part project involving the interior refurbishment of the building foyer, café and adjoining restaurant. The foyer showcased a Tasmanian Blackwood feature wall constructed from individual custom-made veneer boxes. They foyer also consisted of a 10 metre curved wall clad in floor-to-ceiling two pack polyurethane wall panelling. The restaurant features polyurethane sealed, recycled Tallowwood railway sleepers mounted on black MDF to create architectural shadowing. Above the main seating area floats a custom-made timber I-beam finished in liquid metal paint. The café area contains Caesarstone tops and solid timber facades. This project also includes custom-made recycled timber loose furniture.
27 Ashford Avenue, Milperra NSW 2214 Australia | 02 9773 3102
© 2024
All Rights Reserved | Finch Projects




